light steel workshop
- Model
- ZYM1
Item specifics
- Name
- Indonesia steel structure warehouse workshop
- Key word
- Indonesia steel structure workshop with office
- Design
- 3D max,CAD for steel structure frame
- Material
- Q235,Q345B,SS400 steel structure
- Foof
- Galvanized color sheet or sandwich panel
- Wall
- Galvanized sheet for steel structure workshop
- Place of project
- Indonesia steel structure workshop and warehouse
- Delivery time
- 30 days after steel structure drawing confirmation
- Package
- Steel structure frame pallet for 40HQ container
- Application
- workshop,warehouse,office,commercial bulding,shop
Review
Description
ZhengYuanming Construction Engineering Co., Ltd.specializing in the manufacture, supply and construction of (PEB) pre-engineered steel buildings and pre-fabricated steel buildings. such as:high quality workshop building plans,Galvanized C steel kenya steel structure workshop,Industrial Steel Structure Warehouse,steel workshop metal structure,steel structure of the building,prefabricated steel structure warehouse etc ZhengYuanming pre-engineered buildings are custom-designed to meet exact requirements by using steel structures, plate welded H/I beams, roofing/cladding steel profiled sheets, Z and C sections/channels, single skin and insulated sandwich panels and other building accessories.our products have entered into many foreign countries like the AnguillaZYM has three modern base centers, one center is responsible for design and R&D, one center handles production ,one center is for the sales and service.The group maintains production facilities for high-quality prefabricated steel,steel structure with an annual output of 50,000-60,000 tons of steel structure.
| Product name |
light steel workshop |
|---|---|
| Brand Name |
ZYM |
| Material |
Pressure plate,Wen steel plate:,There are ordinary carbon steel plates etc |
| Brand |
ZYM light steel workshop Manufacturer |
| Keyword |
pre engineered steel structure warehouse,low cost prefab warehouse,steel frame building bracing,Light Gauge Steel Structure Warehouse,2 story steel building homes |
| Material |
Q235,Q345B,SS400 steel structure |
| Delivery time |
30 days after steel structure drawing confirmation |
| Certificate |
PHI,TUV,BV,CE etc. |
| Package |
Steel structure frame pallet for 40HQ container |
| OEM&ODM |
YES |
| Application |
metal prefabricated sheds,Metal Steel Structure Warehouse,prefab light big steel structure warehouse |
| FOB port |
Qingdao Guangdong Shanghai |
| Terms of Payment |
L/C, D/A, Western Union, T/T |
| FOB port |
Qingdao Guangdong Shanghai |
| Processing Service |
Bending, Welding, Cutting, Punching, Pre-assembling, Painting |
| Project Solution Capability |
graphic design, 3D model design, total solution for projects |
| Main Materials |
light steel construction |
| Color |
Request, colorful |
| Design Style |
Modern |
| Characteristics |
Safe foundation, anti-seismic and windproof |
| Sales country |
Malta,Japan,Cuba,Wake Island |
ZYM One-Stop Steel Structure Material
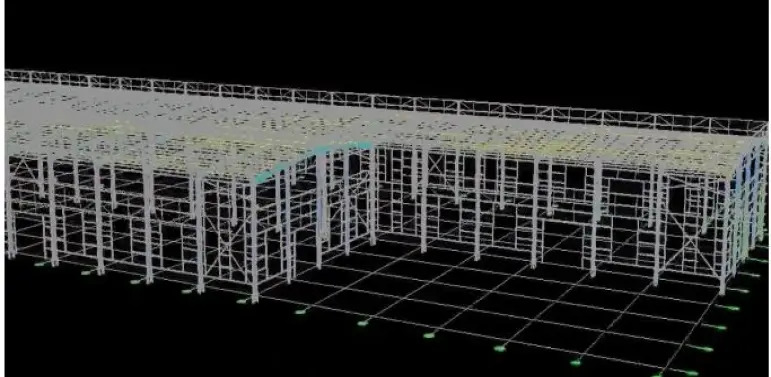
light steel workshop For further information feel free to contact us
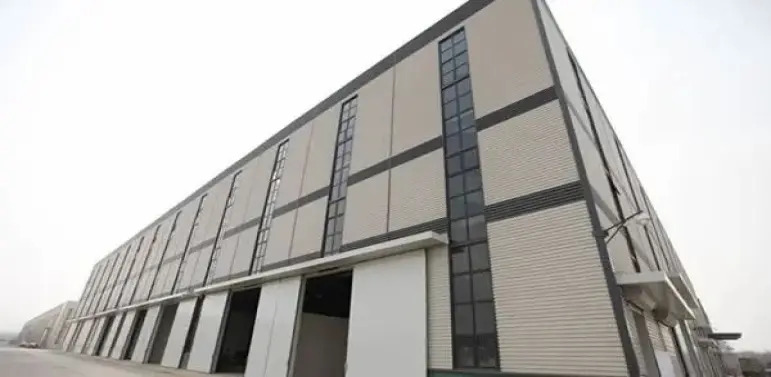
We always do free steel structure warehouse building design for clients with CAD and 3D max.light steel workshoplight steel workshop services FAQs GuideAre you looking for a quick review guide about light steel workshopservices?An ultimate FAQ buying guide is available to help you.This guide contains all the information about all the important facts, figures, and various processes regarding light steel workshop services.Let’s continue!
2.light steel workshop What are the benefits of using steel as a construction material for buildings?
3.What design options are available for the exterior aesthetics of a light steel workshop?
4.What type of steel is used in the construction of light steel workshop?
5.Whats the quality assurance you provided and how do you control quality ?
6.light steel workshop What is the average lifespan of a steel structure building?
7.What is the process for constructing a steel structure building?
8.Can light steel workshop be customized to fit specific design requirements?
9.Can light steel workshop withstand extreme weather conditions?
10.What kind of company you are?
1.Are there any limitations on the design possibilities for light steel workshop?
We pay attention to user experience and product quality, and provide the best product quality and lowest production cost for cooperative customers. Yes, there are several limitations on the design possibilities for steel structure buildings. These include the availability of steel, the cost of steel, the weight of the steel, the strength of the steel, the size of the steel, the shape of the steel, the welding techniques used, and the fire resistance of the steel. Additionally, local building codes and regulations may also limit the design possibilities for steel structure buildings.
2.light steel workshop What are the benefits of using steel as a construction material for buildings?
We pay attention to the introduction and training of talents, scientifically regulate the management system, and focus on cultural construction and team cohesion. 1. Durability: Steel is one of the most durable construction materials available, and it can withstand extreme weather conditions and heavy loads. 2. Strength: Steel is incredibly strong and can support large structures without the need for additional support. 3. Fire Resistance: Steel is non-combustible and can provide a high level of fire resistance. 4. Cost-Effective: Steel is a cost-effective construction material, as it is relatively inexpensive and can be used in a variety of applications. 5. Versatility: Steel can be used in a variety of applications, from residential homes to large commercial buildings. 6. Eco-Friendly: Steel is a recyclable material, making it an environmentally friendly choice for construction.
3.What design options are available for the exterior aesthetics of a light steel workshop?
We should have a stable supply chain and logistics capabilities, and provide customers with high -quality, low -priced light steel workshop products. 1. Paint: Steel structures can be painted in a variety of colors to match the surrounding environment. 2. Siding: Steel structures can be clad in a variety of siding materials such as brick, stone, stucco, wood, or metal. 3. Windows and Doors: Steel structures can be fitted with a variety of windows and doors to match the desired aesthetic. 4. Roofing: Steel structures can be fitted with a variety of roofing materials such as metal, shingles, or tiles. 5. Lighting: Steel structures can be fitted with a variety of lighting fixtures to enhance the exterior aesthetic. 6. Awnings: Steel structures can be fitted with awnings to provide shade and protection from the elements.
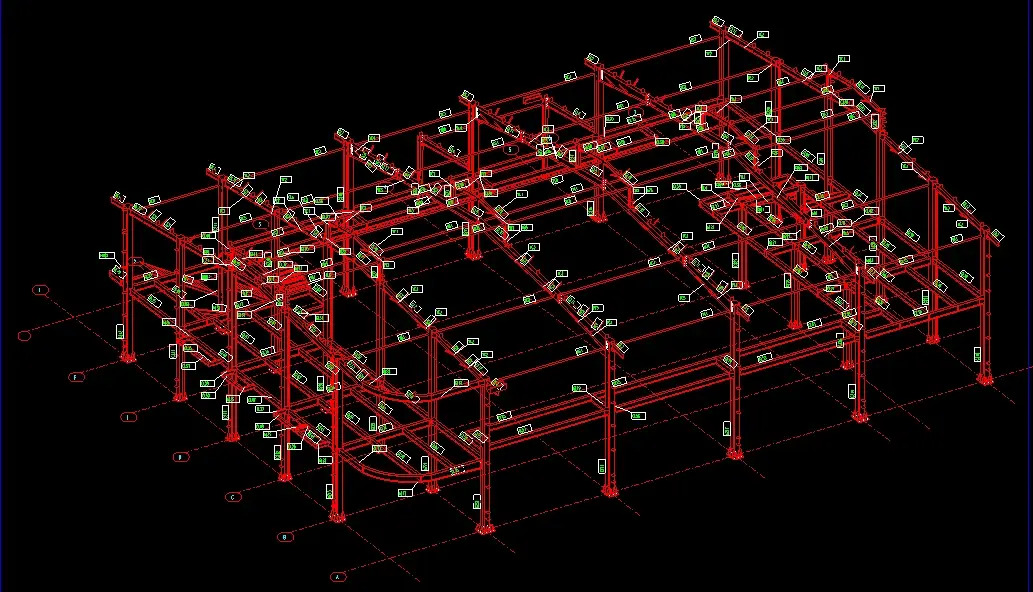
4.What type of steel is used in the construction of light steel workshop?
We adhere to the principle of integrity and transparency, and establish long -term relationships with partners, and we attach great importance to this detail. The most common type of steel used in the construction of steel structure buildings is mild steel, also known as low carbon steel. Other types of steel that may be used include high-strength steel, stainless steel, and weathering steel.
5.Whats the quality assurance you provided and how do you control quality ?
Established a procedure to check products at all stages of the manufacturing process - raw materials, in process materials,validated or tested materials, finished goods, etc.
6.light steel workshop What is the average lifespan of a steel structure building?
We have established long-term and stable partnerships with our suppliers, so we have great advantages in price and cost and quality assurance. The average lifespan of a steel structure building is between 50 and 100 years, depending on the quality of the materials used and the maintenance of the building.
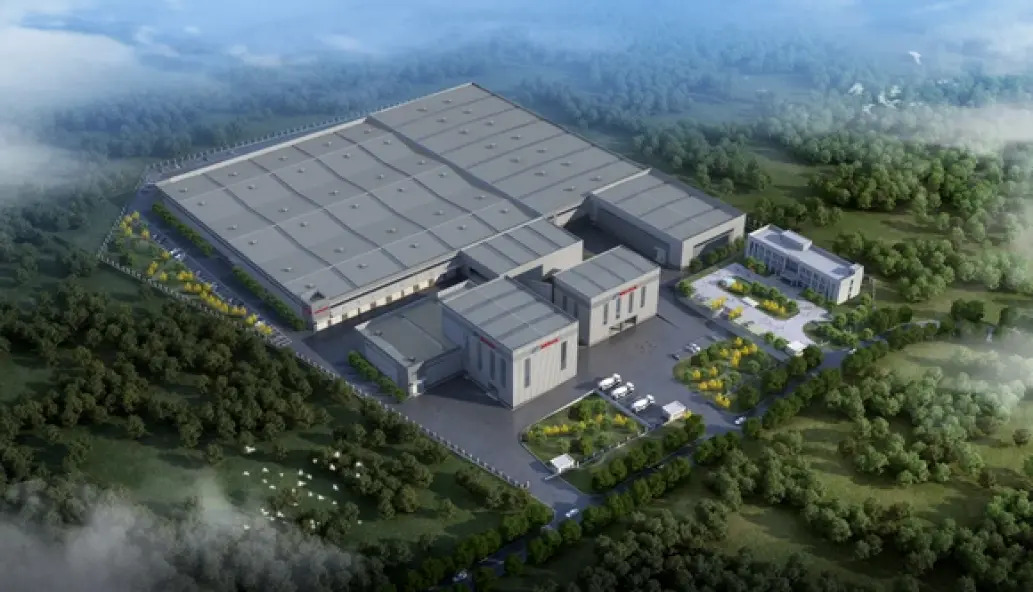
7.What is the process for constructing a steel structure building?
We focus on innovation and continuous improvement to maintain a competitive advantage. 1. Design: The first step in constructing a steel structure building is to design the building. This includes determining the size, shape, and layout of the building, as well as the type of steel to be used. 2. Fabrication: Once the design is complete, the steel components must be fabricated. This includes cutting, bending, and welding the steel into the desired shapes and sizes. 3. Erection: Once the steel components are fabricated, they must be erected on the building site. This includes assembling the steel components and connecting them to the foundation. 4. Finishing: The final step in constructing a steel structure building is to finish the building. This includes adding insulation, drywall, and other finishing touches.
8.Can light steel workshop be customized to fit specific design requirements?
We have rich industry experience and professional knowledge, and have strong competitiveness in the market. Yes, steel structure buildings can be customized to fit specific design requirements. Steel structure buildings are highly customizable and can be designed to meet the exact needs of the customer. Steel structure buildings can be designed to fit any size, shape, or style, and can be customized with a variety of features such as windows, doors, insulation, and more.
9.Can light steel workshop withstand extreme weather conditions?
We have flexible production capacity. Whether you are large orders or small orders, you can produce and release goods in a timely manner to meet customer needs. Yes, steel structure buildings are designed to withstand extreme weather conditions. Steel is a strong and durable material that is resistant to wind, rain, snow, and other elements. Steel buildings are also designed to be energy efficient, helping to reduce energy costs in extreme weather conditions.
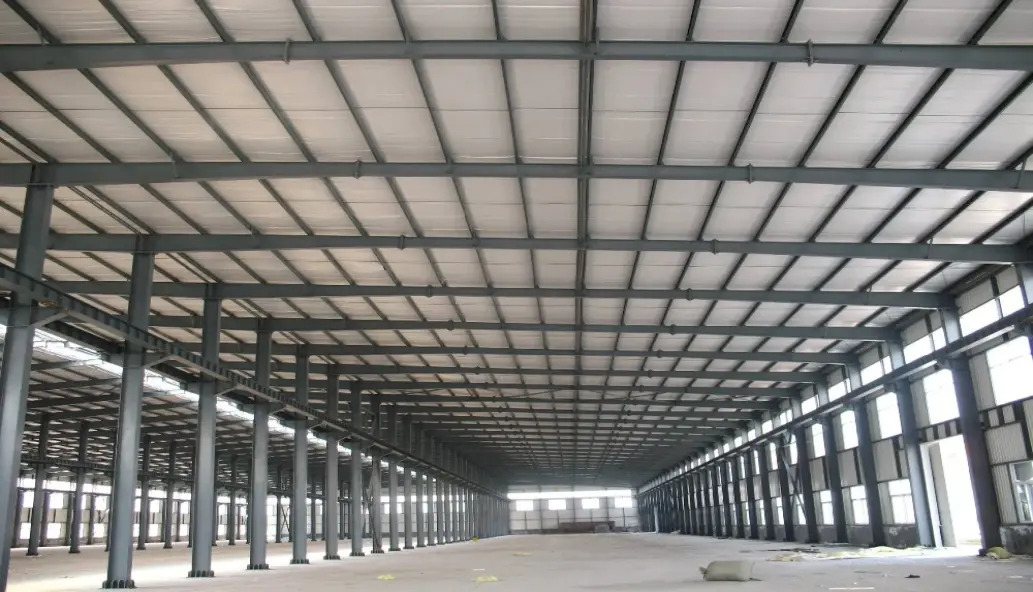
10.What kind of company you are?
ZYM Team Group focus on creating and protecting value. We offer the full range of steel structure products, from steel material to highly engineered building systems, as well as accessories. Our full production line offers high-quality products at competitive prices. We pay attention to every little detail to ensure our steel structure more perfect. ZYM has three modern base centers, one center is responsible for design and R&D, one center handles production ,one center is for the sales and service.The group maintains production facilities for high-quality prefabricated steel,steel structure with an annual output of 50,000-60,000 tons of steel structure.




