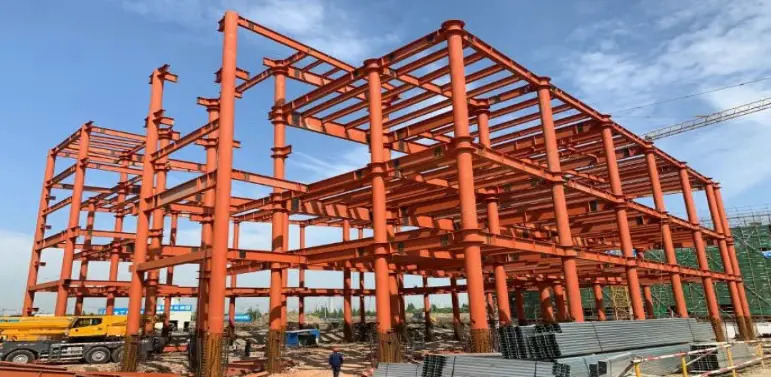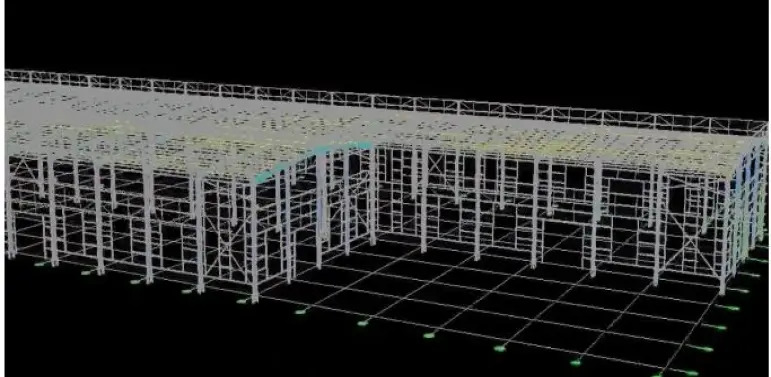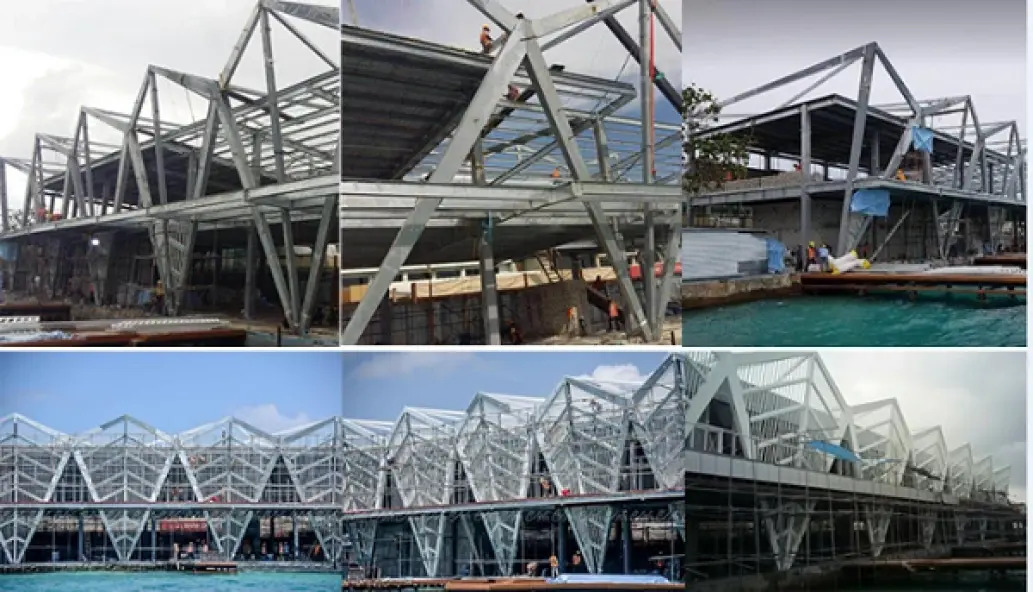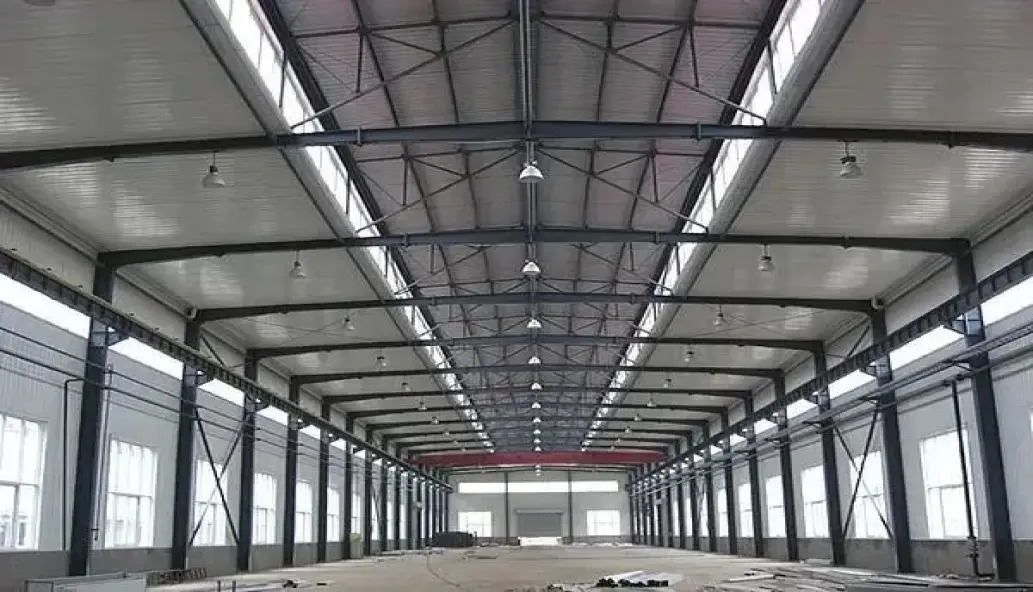modern design steel structure workshop
- Model
- ZYM1
Item specifics
- Name
- Indonesia steel structure warehouse workshop
- Key word
- Indonesia steel structure workshop with office
- Design
- 3D max,CAD for steel structure frame
- Material
- Q235,Q345B,SS400 steel structure
- Foof
- Galvanized color sheet or sandwich panel
- Wall
- Galvanized sheet for steel structure workshop
- Place of project
- Indonesia steel structure workshop and warehouse
- Delivery time
- 30 days after steel structure drawing confirmation
- Package
- Steel structure frame pallet for 40HQ container
- Application
- workshop,warehouse,office,commercial bulding,shop
Review
Description
ZhengYuanming Construction Engineering Co., Ltd.. is a comprehensive building material manufacturer and provider focusing on steel structure construction. such as steel frame workshops manufacturer,steel structure architecture,boq for steel structure building,steel structure workshop warehouse building,turnkey project steel structure workshop,Single steel structure warehouse,Prefab Steel Structure Workshop Series,galvanized light steel structure warehouse etc .Since its establishment, the company has served more than 60 countries and regions in the world. Honduras, and Africa have our partners. Through high-quality products and sincere service, we are well received by customers. We also welcome and look forward to in-depth cooperation with more partners in the world in the future.ZYM has three modern base centers, one center is responsible for design and R&D, one center handles production ,one center is for the sales and service.The group maintains production facilities for high-quality prefabricated steel,steel structure with an annual output of 50,000-60,000 tons of steel structure.
| Product name |
modern design steel structure workshop |
|---|---|
| Brand Name |
ZYM |
| Model Number |
STEEL - 01 |
| Material |
bolt,Alloy structural steel,steel plate etc |
| Brand |
ZYM modern design steel structure workshop Manufacturer |
| Tolerance |
±1% |
| Keyword |
Steel Structure Workshop in China,Metal Sheet Steel Structure Warehouse,light steel workshop |
| Material |
Q235,Q345B,SS400 steel structure |
| Delivery time |
30 days after steel structure drawing confirmation |
| Certificate |
PHI,TUV,BV,CE etc. |
| Package |
Steel structure frame pallet for 40HQ container |
| Application |
prefabricate light steel structure warehouse,steel structure warehouse supply,structure steel fabrication |
| Processing Service |
Bending, Welding, Decoiling, Cutting, Punching |
| FOB port |
Qingdao Guangdong Shanghai |
| Terms of Payment |
L/C, D/A, Western Union, T/T |
| FOB port |
Qingdao Guangdong Shanghai |
| Processing Service |
Bending, Welding, Cutting, Punching, Pre-assembling, Painting |
| Project Solution Capability |
graphic design, 3D model design, total solution for projects |
| Main Materials |
light steel construction |
| Color |
Request, colorful |
| Design Style |
Modern |
| Characteristics |
Safe foundation, anti-seismic and windproof |
| Sales country |
Europa Island,Turkmenistan,Comoros,United Arab Emirates,Gambia |
Structural form: Three story steel structure frame engineering

ZYM One-Stop Steel Structure Material

Project Name: modern design steel structure workshopRecently, multiple steel structure projects undertaken by our company are steadily advancing and continuously making new progress.The company's project department and steel structure processing plant seize the golden period of construction and ensure the perfect performance of the project.modern design steel structure workshop services FAQs GuideAre you looking for a quick review guide about modern design steel structure workshopservices?An ultimate FAQ buying guide is available to help you.This guide contains all the information about all the important facts, figures, and various processes regarding modern design steel structure workshop services.Let’s continue!
2.What design options are available for the exterior aesthetics of a modern design steel structure workshop?
3.What is the seismic resilience of modern design steel structure workshop?
4.Are there any limitations on the design possibilities for modern design steel structure workshop?
5.What is the process for constructing a steel structure building?
6.Can modern design steel structure workshop be expanded or modified in the future?
7.How do the construction time and labor costs for modern design steel structure workshop compare to traditional building methods?
8.Are modern design steel structure workshop environmentally friendly?
9.What safety precautions should be taken when working on a steel structure building?
10.What are the design considerations for a modern design steel structure workshop?
1.How does the weight of a steel structure building affect site preparation and construction?
We pay attention to employee development and benefits, and provide a good working environment in order to improve the efficiency of employees and improve the quality management of modern design steel structure workshop products. The weight of a steel structure building affects site preparation and construction in several ways. First, the weight of the steel structure must be taken into account when designing the foundation and other structural elements. The foundation must be designed to support the weight of the steel structure, and the soil must be able to bear the load. Additionally, the weight of the steel structure must be taken into account when designing the crane and other lifting equipment used to move the steel structure into place. Finally, the weight of the steel structure must be taken into account when designing the temporary bracing and other support systems used during construction.
2.What design options are available for the exterior aesthetics of a modern design steel structure workshop?
We should have a stable supply chain and logistics capabilities, and provide customers with high -quality, low -priced modern design steel structure workshop products. 1. Paint: Steel structures can be painted in a variety of colors to match the surrounding environment. 2. Siding: Steel structures can be clad in a variety of siding materials such as brick, stone, stucco, wood, or metal. 3. Windows and Doors: Steel structures can be fitted with a variety of windows and doors to match the desired aesthetic. 4. Roofing: Steel structures can be fitted with a variety of roofing materials such as metal, shingles, or tiles. 5. Lighting: Steel structures can be fitted with a variety of lighting fixtures to enhance the exterior aesthetic. 6. Awnings: Steel structures can be fitted with awnings to provide shade and protection from the elements.
3.What is the seismic resilience of modern design steel structure workshop?
We maintain a stable growth through reasonable capital operations, focus on industry development trends and cutting -edge technologies, and focus on product quality and safety performance. Steel structure buildings are highly resilient to seismic activity due to their ability to absorb and dissipate energy. Steel structures are able to flex and bend during an earthquake, allowing them to absorb the energy of the seismic waves and reduce the amount of damage that occurs. Steel structures also have a high strength-to-weight ratio, meaning they can withstand large amounts of force without becoming too heavy or bulky. Additionally, steel structures are often designed with seismic bracing and other features to further increase their seismic resilience.
4.Are there any limitations on the design possibilities for modern design steel structure workshop?
We pay attention to user experience and product quality, and provide the best product quality and lowest production cost for cooperative customers. Yes, there are several limitations on the design possibilities for steel structure buildings. These include the availability of steel, the cost of steel, the weight of the steel, the strength of the steel, the size of the steel, the shape of the steel, the welding techniques used, and the fire resistance of the steel. Additionally, local building codes and regulations may also limit the design possibilities for steel structure buildings.
5.What is the process for constructing a steel structure building?
We focus on innovation and continuous improvement to maintain a competitive advantage. 1. Design: The first step in constructing a steel structure building is to design the building. This includes determining the size, shape, and layout of the building, as well as the type of steel to be used. 2. Fabrication: Once the design is complete, the steel components must be fabricated. This includes cutting, bending, and welding the steel into the desired shapes and sizes. 3. Erection: Once the steel components are fabricated, they must be erected on the building site. This includes assembling the steel components and connecting them to the foundation. 4. Finishing: The final step in constructing a steel structure building is to finish the building. This includes adding insulation, drywall, and other finishing touches.

6.Can modern design steel structure workshop be expanded or modified in the future?
We operate our modern design steel structure workshop business with integrity and honesty. Yes, steel structure buildings can be expanded or modified in the future. Steel is a very strong and durable material, so it can easily be modified to accommodate changes in the building's design or purpose. Steel structures can be expanded by adding additional steel components or by welding new steel components to existing ones. Steel structures can also be modified by cutting, welding, and bolting new components into place.
7.How do the construction time and labor costs for modern design steel structure workshop compare to traditional building methods?
Our modern design steel structure workshop products undergo strict quality control to ensure customer satisfaction. Steel structure buildings typically require less time and labor costs than traditional building methods. Steel structures are typically pre-engineered and pre-fabricated, meaning that much of the work is done off-site in a factory setting. This reduces the amount of time and labor needed on-site, as well as the amount of waste generated. Additionally, steel structures are often easier to assemble than traditional building methods, which can further reduce labor costs.
8.Are modern design steel structure workshop environmentally friendly?
We are committed to providing personalized solutions and established long -term strategic cooperative relationships with customers. Yes, steel structure buildings are environmentally friendly. Steel is a recyclable material, so steel structure buildings can be disassembled and the steel reused. Steel is also a durable material, so steel structure buildings can last for decades with minimal maintenance. Steel structure buildings also require less energy to construct than other types of buildings, making them more energy efficient.
9.What safety precautions should be taken when working on a steel structure building?
We have established a good reputation and reliable partnerships within the modern design steel structure workshop industry. 1. Wear appropriate safety gear, such as hard hats, safety glasses, and steel-toed boots. 2. Use appropriate fall protection equipment, such as safety harnesses and lanyards. 3. Use appropriate tools for the job, such as wrenches, hammers, and saws. 4. Secure all tools and materials to prevent them from falling. 5. Follow all safety protocols and procedures. 6. Inspect the structure for any signs of damage or wear before beginning work. 7. Be aware of your surroundings and watch out for any potential hazards. 8. Use appropriate lifting techniques to prevent injury. 9. Use appropriate scaffolding and ladders to reach higher areas. 10. Disconnect all power sources before beginning work.
10.What are the design considerations for a modern design steel structure workshop?
We have a wide range of modern design steel structure workshop customer groups and establishes long -term cooperative relationships with partners. The countries we provide services include Honduras. 1. Structural Design: The structural design of a steel structure building should consider the building’s load-bearing capacity, the type of steel used, the size and shape of the steel members, and the connections between the members. 2. Architectural Design: The architectural design of a steel structure building should consider the building’s aesthetic appeal, the type of cladding used, the size and shape of the building, and the overall layout of the building. 3. Fire Protection: The fire protection of a steel structure building should consider the type of fire protection system used, the type of steel used, and the fire resistance rating of the steel. 4. Environmental Considerations: The environmental considerations of a steel structure building should consider the type of steel used, the type of insulation used, and the energy efficiency of the building. 5. Maintenance: The maintenance of a steel structure building should consider the type of steel used, the type of coating used, and the maintenance schedule for the building.





