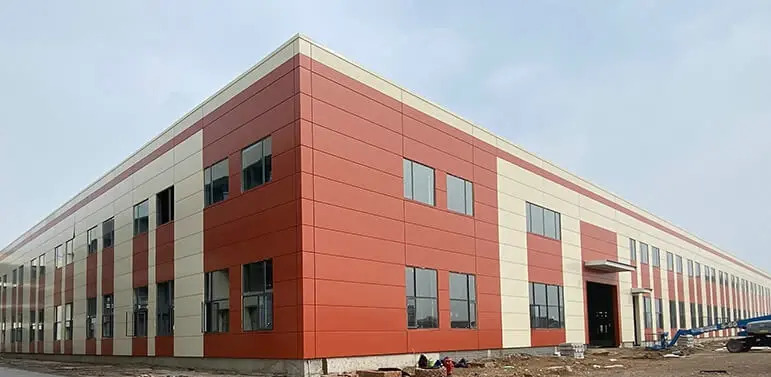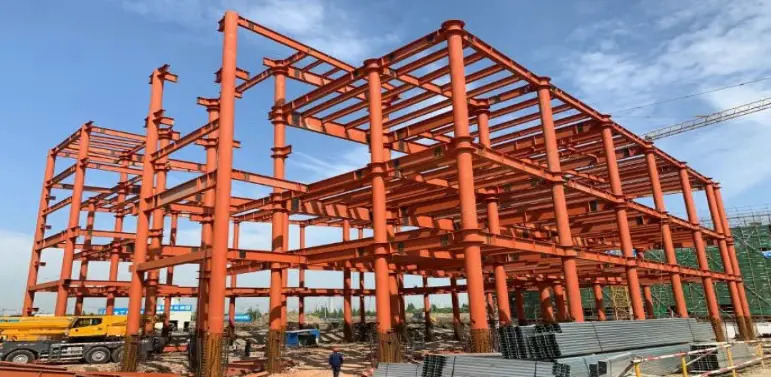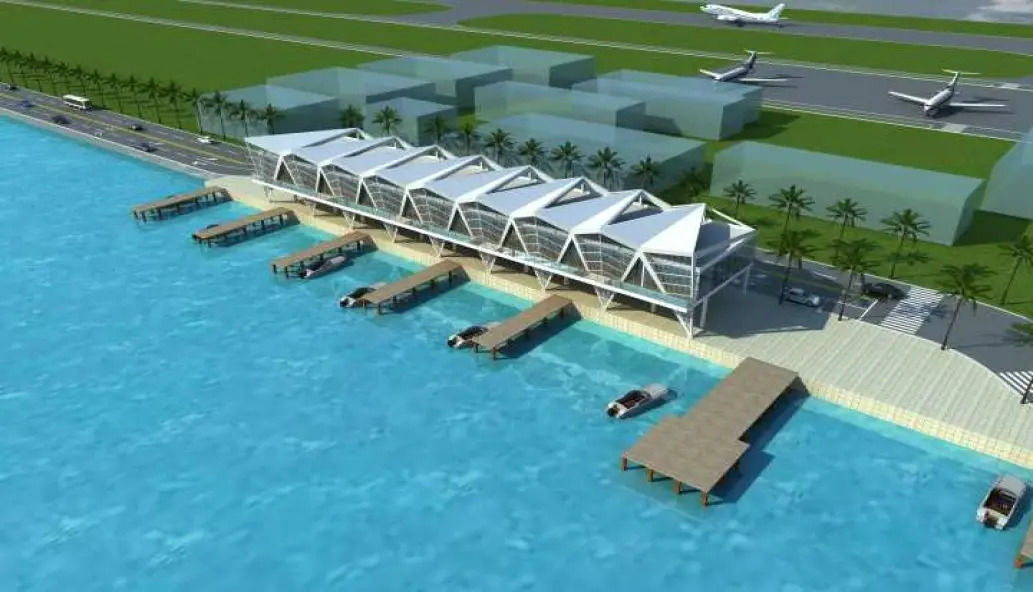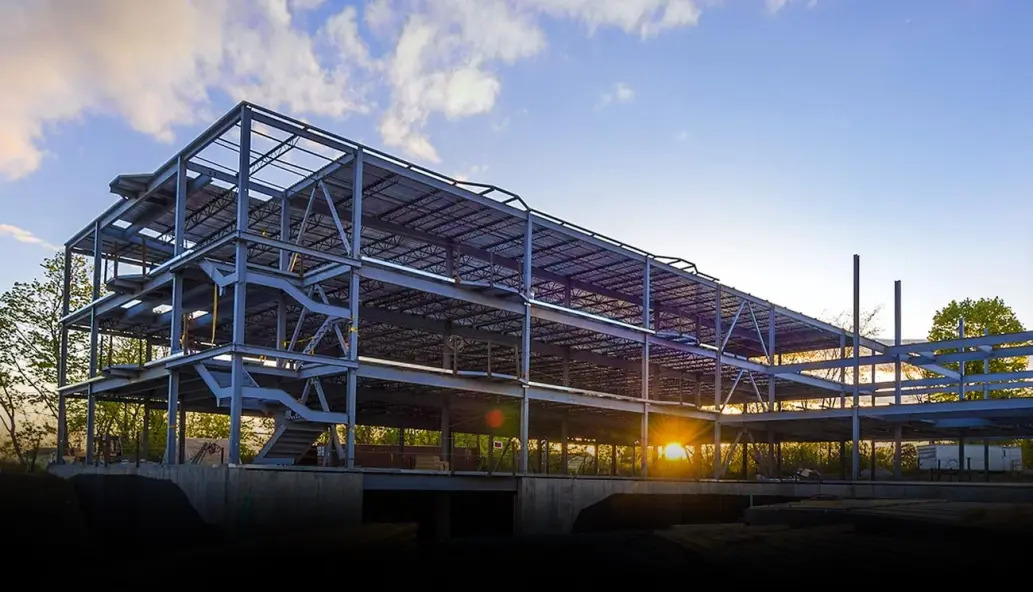portal frame steel structure workshop metal roof
- Model
- ZYM1
Item specifics
- Name
- Indonesia steel structure warehouse workshop
- Key word
- Indonesia steel structure workshop with office
- Design
- 3D max,CAD for steel structure frame
- Material
- Q235,Q345B,SS400 steel structure
- Foof
- Galvanized color sheet or sandwich panel
- Wall
- Galvanized sheet for steel structure workshop
- Place of project
- Indonesia steel structure workshop and warehouse
- Delivery time
- 30 days after steel structure drawing confirmation
- Package
- Steel structure frame pallet for 40HQ container
- Application
- workshop,warehouse,office,commercial bulding,shop
Review
Description
ZhengYuanming Construction Engineering Co., Ltd.. is a comprehensive building material manufacturer and provider focusing on steel structure construction,such as steel warehouse,Galvanized C steel kenya steel structure workshop,Big factory Steel Structure Warehouse,made real prefab steel structure workshop,Low Cost Steel Workshop,prefab warehouse,steel structure warehouse sheds,steel dome workshop,steel structure high rise building,Insulated steel structure warehouse etc Since its establishment, the company has served more than 60 countries and regions in the world. North America, Central and South America, Europe, Asia, Tuvalu, have our partners. Through high-quality products and sincere service, we are well received by customers. We also welcome and look forward to in-depth cooperation with more partners in the world in the future.
| Product name |
portal frame steel structure workshop metal roof |
|---|---|
| Brand Name |
ZYM |
| Material |
fastener,and stainless steel,Steel etc |
| Brand |
ZYM portal frame steel structure workshop metal roof Manufacturer |
| Keyword |
workshop structure steel,multifloor light steel structure warehouse,structure steel workshop for production,1000 square meter steel structure warehouse |
| Material |
Q235,Q345B,SS400 steel structure |
| Delivery time |
30 days after steel structure drawing confirmation |
| Certificate |
PHI,TUV,BV,CE etc. |
| Package |
Steel structure frame pallet for 40HQ container |
| OEM&ODM |
YES |
| Application |
steel structure for residential building,Big factory Steel Structure Warehouse,two storey steel structure warehouse,steel structure building hangar,high-quality steel structure warehouse |
| FOB port |
Qingdao Guangdong Shanghai |
| Terms of Payment |
L/C, D/A, Western Union, T/T |
| FOB port |
Qingdao Guangdong Shanghai |
| Processing Service |
Bending, Welding, Cutting, Punching, Pre-assembling, Painting |
| Project Solution Capability |
graphic design, 3D model design, total solution for projects |
| Main Materials |
light steel construction |
| Color |
Request, colorful |
| Design Style |
Modern |
| Characteristics |
Safe foundation, anti-seismic and windproof |
| Sales country |
Martinique,Morocco,Burkina Faso,Niue |
ZYM After-Sale Service , we will still provide the service after the portal frame steel structure workshop metal roof installation.

Structural form: Three story steel structure frame engineering

High quality made in China portal frame steel structure workshop metal roofBecause The steel structure system has the advantages of light weight, factory manufacturing, quick installation, short construction period, good seismic performance, fast investment recovery and less environmental pollution. Compared with reinforced concrete structures, it is more "high, large and light". portal frame steel structure workshop metal roof services FAQs GuideAre you looking for a quick review guide about portal frame steel structure workshop metal roofservices?An ultimate FAQ buying guide is available to help you.This guide contains all the information about all the important facts, figures, and various processes regarding portal frame steel structure workshop metal roof services.Let’s continue!
2.What are the fire safety standards for portal frame steel structure workshop metal roof?
3.Can portal frame steel structure workshop metal roof be relocated or disassembled?
4.How does the structural integrity of a portal frame steel structure workshop metal roof improve safety?
5.What design options are available for the exterior aesthetics of a portal frame steel structure workshop metal roof?
6.How does the construction time of a steel structure building compare to traditional methods?
7.What type of steel is used in the construction of portal frame steel structure workshop metal roof?
8.What is Steel Structure and How Does it Differ from Traditional Construction?
9.What type of foundation is required for a steel structure building?
10.What safety precautions should be taken when working on a steel structure building?
11.What are the advantages of prefabricated portal frame steel structure workshop metal roof?
1.What is the seismic resilience of portal frame steel structure workshop metal roof?
We maintain a stable growth through reasonable capital operations, focus on industry development trends and cutting -edge technologies, and focus on product quality and safety performance. Steel structure buildings are highly resilient to seismic activity due to their ability to absorb and dissipate energy. Steel structures are able to flex and bend during an earthquake, allowing them to absorb the energy of the seismic waves and reduce the amount of damage that occurs. Steel structures also have a high strength-to-weight ratio, meaning they can withstand large amounts of force without becoming too heavy or bulky. Additionally, steel structures are often designed with seismic bracing and other features to further increase their seismic resilience.
2.What are the fire safety standards for portal frame steel structure workshop metal roof?
Our portal frame steel structure workshop metal roof products have competitive and differentiated advantages, and actively promote digital transformation and innovation. 1. Steel structures must be designed and constructed in accordance with the applicable building codes and standards. 2. Fire-resistant materials must be used in the construction of steel structures. 3. Fire-resistant coatings must be applied to steel structures to protect them from fire. 4. Fire-resistant insulation must be installed in steel structures to reduce the spread of fire. 5. Fire-resistant doors and windows must be installed in steel structures to prevent the spread of fire. 6. Fire-resistant sprinkler systems must be installed in steel structures to control the spread of fire. 7. Fire-resistant smoke detectors must be installed in steel structures to detect the presence of smoke. 8. Fire-resistant fire extinguishers must be installed in steel structures to extinguish fires.
3.Can portal frame steel structure workshop metal roof be relocated or disassembled?
We have advantages in marketing and channel expansion. Suppliers have established good cooperative relations, continuously improved workflows, improved efficiency and productivity, and provided customers with high -quality products and services. Yes, steel structure buildings can be relocated or disassembled. Steel structures are designed to be easily dismantled and reassembled, making them ideal for relocation. Steel structures can be disassembled and reassembled quickly and easily, making them a great option for businesses that need to move or expand.
4.How does the structural integrity of a portal frame steel structure workshop metal roof improve safety?
We are a new portal frame steel structure workshop metal roof manufacturer. The structural integrity of a steel structure building improves safety by providing a strong and stable framework that can withstand the forces of nature, such as wind, snow, and earthquakes. Steel is a strong and durable material that is resistant to corrosion and can be designed to meet specific structural requirements. Steel structures are also fire-resistant, which helps to protect occupants in the event of a fire. Additionally, steel structures are often designed with redundancy, meaning that if one part of the structure fails, the other parts can still support the building. This helps to ensure that the building remains standing and safe for occupants.
5.What design options are available for the exterior aesthetics of a portal frame steel structure workshop metal roof?
We should have a stable supply chain and logistics capabilities, and provide customers with high -quality, low -priced portal frame steel structure workshop metal roof products. 1. Paint: Steel structures can be painted in a variety of colors to match the surrounding environment. 2. Siding: Steel structures can be clad in a variety of siding materials such as brick, stone, stucco, wood, or metal. 3. Windows and Doors: Steel structures can be fitted with a variety of windows and doors to match the desired aesthetic. 4. Roofing: Steel structures can be fitted with a variety of roofing materials such as metal, shingles, or tiles. 5. Lighting: Steel structures can be fitted with a variety of lighting fixtures to enhance the exterior aesthetic. 6. Awnings: Steel structures can be fitted with awnings to provide shade and protection from the elements.

6.How does the construction time of a steel structure building compare to traditional methods?
We adhere to the principle of quality first and have a complete production quality management system and quality inspection process. Steel structure buildings typically take less time to construct than traditional methods. Steel structures can be erected in a fraction of the time it takes to build a traditional building, often in as little as half the time. Steel structures are also more cost-effective, as they require fewer materials and labor to construct. Additionally, steel structures are more durable and require less maintenance over time.
7.What type of steel is used in the construction of portal frame steel structure workshop metal roof?
We adhere to the principle of integrity and transparency, and establish long -term relationships with partners, and we attach great importance to this detail. The most common type of steel used in the construction of steel structure buildings is mild steel, also known as low carbon steel. Other types of steel that may be used include high-strength steel, stainless steel, and weathering steel.
8.What is Steel Structure and How Does it Differ from Traditional Construction?
We should perform well in market competition, and the prices of portal frame steel structure workshop metal roof products have a great competitive advantage. Steel structure is a type of construction that uses steel as the primary structural element. It is typically used for large buildings and bridges, and is becoming increasingly popular for residential and commercial construction. Steel structure differs from traditional construction in that it uses steel components instead of wood, concrete, or other materials. Steel structure is lighter, stronger, and more durable than traditional construction, and is also more cost-effective. Steel structure also requires less maintenance and is more resistant to fire, wind, and other natural disasters.
9.What type of foundation is required for a steel structure building?
We are a professional portal frame steel structure workshop metal roof company dedicated to providing high quality products and services. The foundation type required for a steel structure building will depend on the size and type of building, as well as the soil conditions of the site. Generally, steel structure buildings require a concrete slab-on-grade foundation, a shallow foundation, or a deep foundation.
10.What safety precautions should be taken when working on a steel structure building?
We have established a good reputation and reliable partnerships within the portal frame steel structure workshop metal roof industry. 1. Wear appropriate safety gear, such as hard hats, safety glasses, and steel-toed boots. 2. Use appropriate fall protection equipment, such as safety harnesses and lanyards. 3. Use appropriate tools for the job, such as wrenches, hammers, and saws. 4. Secure all tools and materials to prevent them from falling. 5. Follow all safety protocols and procedures. 6. Inspect the structure for any signs of damage or wear before beginning work. 7. Be aware of your surroundings and watch out for any potential hazards. 8. Use appropriate lifting techniques to prevent injury. 9. Use appropriate scaffolding and ladders to reach higher areas. 10. Disconnect all power sources before beginning work.

11.What are the advantages of prefabricated portal frame steel structure workshop metal roof?
We continue to invest in research and development and continue to launch innovative products. 1. Cost-Effective: Prefabricated steel structures are cost-effective and can be built quickly, saving time and money. 2. Durability: Steel is a strong and durable material that can withstand harsh weather conditions and is resistant to fire, termites, and other pests. 3. Flexibility: Prefabricated steel structures can be easily modified and adapted to fit any design or purpose. 4. Eco-Friendly: Steel is a recyclable material, making it an environmentally friendly choice for construction. 5. Low Maintenance: Steel structures require minimal maintenance and are easy to clean and repair. 6. Versatility: Prefabricated steel structures can be used for a variety of applications, from residential to commercial and industrial.




