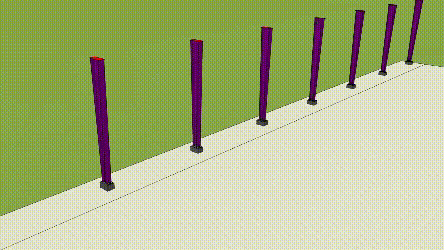




China manufacture prefabricated steel structure building hospital in IRAQ
Review
Description
Project Name:Steel Structure Workers Hospital Building In Iraq

Project Info:
It is a 6 layer steel structure hospital building for IRAQ .The column of the steel structure adopts HW400×400×13×21, and the beam adopts HM482×300×11×15. 9m with a large span of 9m, a large cantilever beam length of 3.5m,
Project Feature
It is a large open steel structure hospital, ,making full use of the advantages of steel structure The steel structure is lighter and substantial, and its seismic performance is greatly increased.
Project Construction:
The steel frame of the project adopts factory production and on-site installation, which improves the construction progress and reduces the dependence on the construction site.The steel structure construction uses mechanical lifting and bolting, which has less impact on the surrounding environment and is conducive to environmental protection.
|
Item name
|
Specification
|
Material Parameter
|
Technical Treatment
|
|
Column
|
H shape,Box,steel pipe,Hot rolled sheet
|
Q235B,Q345B
|
Paint or Hot dip galvanized
|
|
Beam
|
H shape,steel Truss,Hot rolled sheet
|
Q235B,Q345B
|
Paint or Hot dip galvanized
|
|
Bracing
|
Steel rod,Steel pipe,Angle steel
|
Q235B,Q345B
|
|
Purling | C or Z shape, purling Thickness:1.8mm~3.0mm | Q235B,Q346B | Hot dip galvanized |
Wall and roof panel | EPS,Rock wool,Pu,Glass wool Sandwich panel or Single sheet. | Steel T=0.426~0.8mm,insulation T=50~150mm | Alu-zinc 150g, Fluorocarbon paint |
Door | Sliding or rolling door | Steel or Aluminum sheet,T=1.0~1.5mm | Paint or Hot dip galvanized |
Window | alloy-Glass,Aluminium alloy-shutter | T=1.0~2.0mm | Alloy |
Lighting panel | FRP, T=1.5mm or T=1.8mm | Coefficient of thermal expansion:2.2x10-5/cm/cm/℃ | Light transmittance 85% |
Ventilator | Turbine ventilator, and electric type | Steel,stainless steel,PC | Paint or Hot dip galvanized,304 |
Gutter | Galvanized or stainless steel plate | T=2.0mm | Hot dip galvanized,304 |
Downpipe | PVC pipe,Color steel pipe T=0.5mm | Φ110,160,200 | Paint |
Bolt | Ordinary, high strength | 10.9S,4.8s | Hot dip galvanized |
Anchor bolt | Steel rod M24,M27 M30 | Q235B |


Steel columns Steel Beams Tie bar

Knee Brace Strutting Piece Casing Tube

C type purlin Ztype Purlin Steel Sheet

Sandwich Panel Window Door

Anchor Bolt Strenth Bolt Natural Ventilator
We are different with full production system

Steel structure design is an important part of the whole steel structure construction. According to the Standard for Classification of Steel Structures,our steel building design is technologically advanced, economically,reasonable, safe and practical, and ensure quality.
2.EFFICIENT MANUFACTURE

Now we has 3 heavy steel production lines,2 light steel structure manufacturing lines. We has a complete production system of main steel structure,sub steel structure, purlin,structural accessories.

Strictly Quality Control
In the process of designing, manufacturing and installing steel structures, we must insist the most strictly sepcification of steel structure ,and make the procuct perfect .
|
Steel grade
|
GB/T 700-2006 Carbon Structural Steel Q235B(S235JR SS400 A36) GB/T1591-2008 High Strength Low alloy Structural Steel Q345B(S355N,A50) |
|
Profile
|
H beam GB/T11263-2010 Tube GB/T 6728-2002 Plate GB/T708.709 Angle GB/T706-2008 |
|
Fabrication&Finish
|
Fabrication GB50205-2001 HOT-galvanization GB/T13912-2002(ISO1461:1999) |
3.FAST CONSTRUCTION

The steel structure building team has more than 20 senior project managers and registered construction engineers .The project manager responsibility system makes the steel structure perfect.

|
Size
|
11.8(L) * 2.13 (W) * 2.72 (H)
|
|
Weight
|
24T
|
|
Packaging Details
|
all of the steel structure columns and the beams ends will be packed by the blanket to protect them from the collision during the shipping in the container.
|

|
Size
|
11.8(L) * 2.13 (W) * 2.72 (H)
|
|
Weight
|
24T
|
|
Packaging Details
|
all of the purlin ends will be packed by the blanket to protect them from the collision during the shipping in the container.
|


