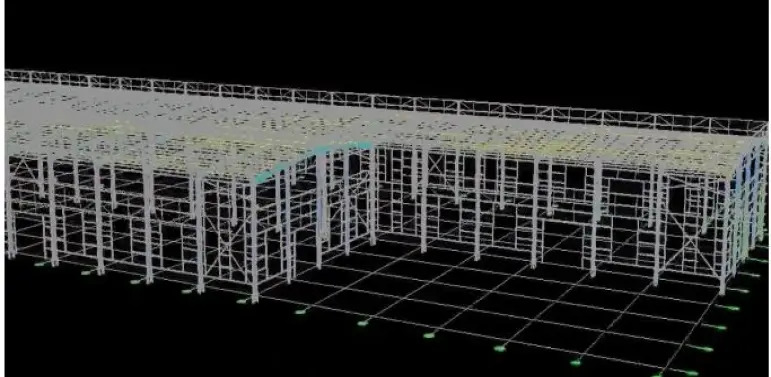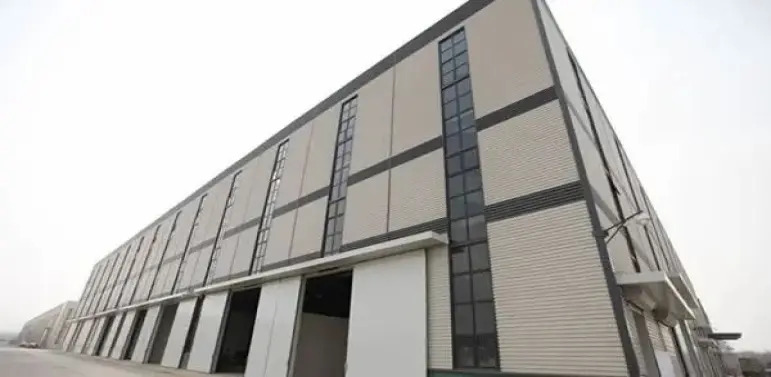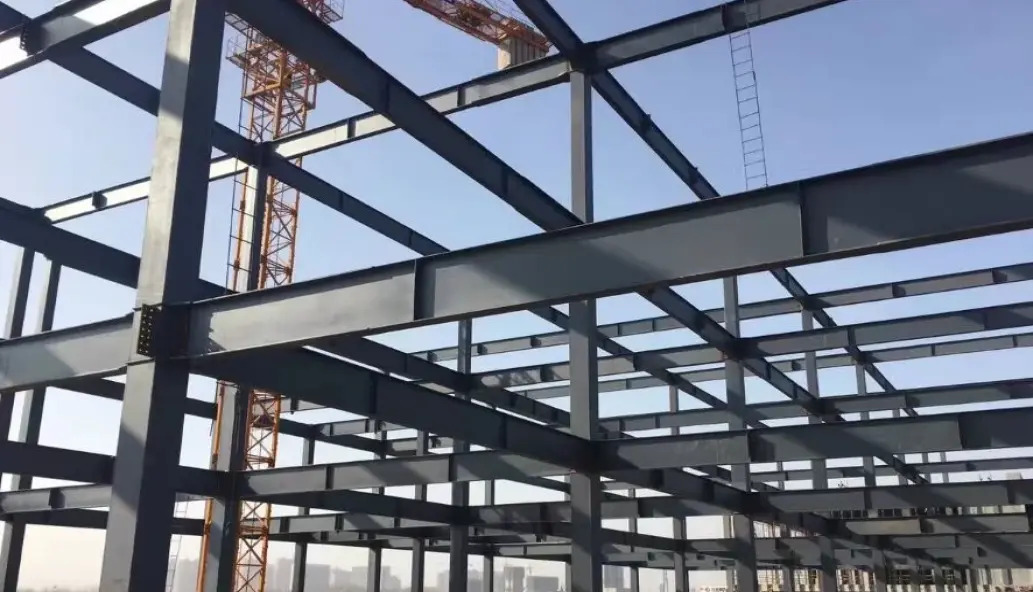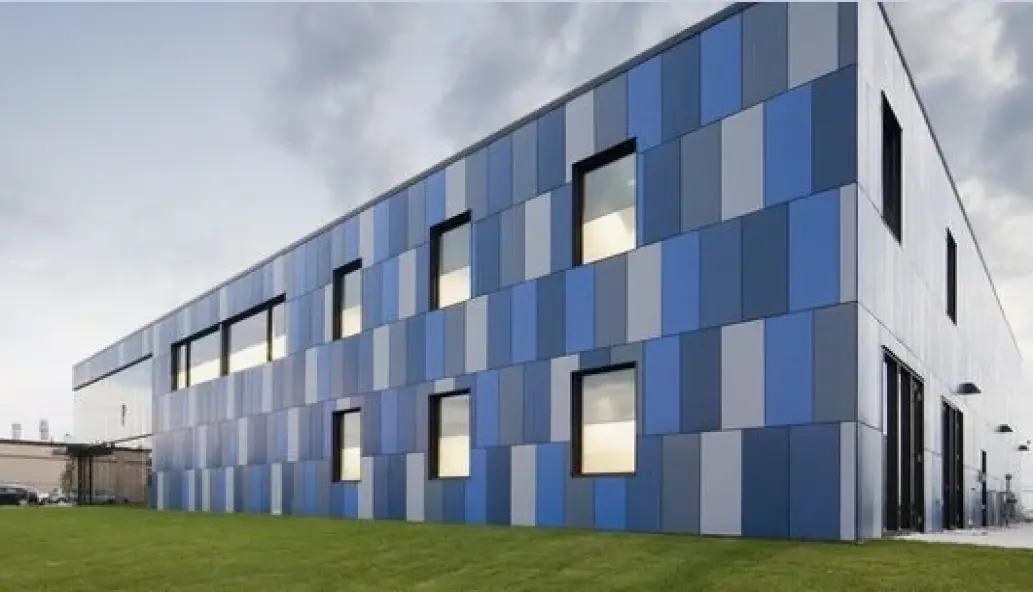Professional Design Workshop
- Model
- ZYM1
Item specifics
- Name
- Indonesia steel structure warehouse workshop
- Key word
- Indonesia steel structure workshop with office
- Design
- 3D max,CAD for steel structure frame
- Material
- Q235,Q345B,SS400 steel structure
- Foof
- Galvanized color sheet or sandwich panel
- Wall
- Galvanized sheet for steel structure workshop
- Place of project
- Indonesia steel structure workshop and warehouse
- Delivery time
- 30 days after steel structure drawing confirmation
- Package
- Steel structure frame pallet for 40HQ container
- Application
- workshop,warehouse,office,commercial bulding,shop
Review
Description
ZhengYuanming Construction Engineering Co., Ltd.. is a large scale professional steel structure company integrates the designing, production and installation. With a total building area of 10,000 square meters, our company boasts much domestically advanced equipment, such as two steel structure automatic welding lines, two color steel molding lines, production lines for the C-section and Z-section steel purline, and various production equipment for automatic cut and welding. The annual capacity of processing and manufacture is about 40,000 metric tons. Our company has the second-level qualification for professional steel structure contracting. The company currently has 260 employees, including 65 senior and intermediate engineering and technical personnel. The company's main business areas and products are as follows: 1. All kinds of Palau, production and installation. Factories, warehouses, high-rise buildings2. Steel structure and welded H-beam raw material processing and distribution3.our products have entered into many foreign countries like the Jamaica
| Product name |
Professional Design Workshop |
|---|---|
| Brand Name |
ZYM |
| Model Number |
STEEL - 01 |
| Material |
Wen steel plate:,fastener,Steel column base etc |
| Brand |
ZYM Professional Design Workshop Manufacturer |
| Tolerance |
±1% |
| Keyword |
steel structure painting workshop,steel structure factory building,steel structur warehous workshop,steel building warehouse,stainless steel workshop tool storag |
| Material |
Q235,Q345B,SS400 steel structure |
| Delivery time |
30 days after steel structure drawing confirmation |
| Certificate |
PHI,TUV,BV,CE etc. |
| Package |
Steel structure frame pallet for 40HQ container |
| Application |
simple steel structure warehouse,Light Steel Structure Warehouse,two story steel structure warehouse,astm steel structure warehouse |
| Processing Service |
Bending, Welding, Decoiling, Cutting, Punching |
| FOB port |
Qingdao Guangdong Shanghai |
| Terms of Payment |
L/C, D/A, Western Union, T/T |
| FOB port |
Qingdao Guangdong Shanghai |
| Processing Service |
Bending, Welding, Cutting, Punching, Pre-assembling, Painting |
| Project Solution Capability |
graphic design, 3D model design, total solution for projects |
| Main Materials |
light steel construction |
| Color |
Request, colorful |
| Design Style |
Modern |
| Characteristics |
Safe foundation, anti-seismic and windproof |
| Sales country |
Fiji,Tunisia,Rwanda,Sri Lanka,Switzerland,Tajikistan,Romania |
ZYM One-Stop Steel Structure Material

Professional Design Workshop For further information feel free to contact us

Project Name: Professional Design WorkshopRecently, multiple steel structure projects undertaken by our company are steadily advancing and continuously making new progress.The company's project department and steel structure processing plant seize the golden period of construction and ensure the perfect performance of the project.Professional Design Workshop services FAQs GuideAre you looking for a quick review guide about Professional Design Workshopservices?An ultimate FAQ buying guide is available to help you.This guide contains all the information about all the important facts, figures, and various processes regarding Professional Design Workshop services.Let’s continue!
2.Whats the quality assurance you provided and how do you control quality ?
3.What are the fire safety standards for Professional Design Workshop?
4.Are there any limitations on the design possibilities for Professional Design Workshop?
5.Do you offer service for installation?
6.What are the advantages of prefabricated Professional Design Workshop?
7.What kind of company you are?
8.What is the seismic resilience of Professional Design Workshop?
9.What safety precautions should be taken when working on a steel structure building?
10.How do the construction time and labor costs for Professional Design Workshop compare to traditional building methods?
1.What is the typical cost of maintenance for a steel structure building?
We pay attention to the transformation of intellectual property protection and innovation achievements. Your OEM or ODM order design we have a complete confidentiality system. The cost of maintenance for a steel structure building can vary greatly depending on the size and complexity of the building. Generally, the cost of maintenance for a steel structure building is between 1-2% of the total cost of the building. This cost includes regular inspections, painting, and repairs.
2.Whats the quality assurance you provided and how do you control quality ?
Established a procedure to check products at all stages of the manufacturing process - raw materials, in process materials,validated or tested materials, finished goods, etc.
3.What are the fire safety standards for Professional Design Workshop?
Our Professional Design Workshop products have competitive and differentiated advantages, and actively promote digital transformation and innovation. 1. Steel structures must be designed and constructed in accordance with the applicable building codes and standards. 2. Fire-resistant materials must be used in the construction of steel structures. 3. Fire-resistant coatings must be applied to steel structures to protect them from fire. 4. Fire-resistant insulation must be installed in steel structures to reduce the spread of fire. 5. Fire-resistant doors and windows must be installed in steel structures to prevent the spread of fire. 6. Fire-resistant sprinkler systems must be installed in steel structures to control the spread of fire. 7. Fire-resistant smoke detectors must be installed in steel structures to detect the presence of smoke. 8. Fire-resistant fire extinguishers must be installed in steel structures to extinguish fires.
4.Are there any limitations on the design possibilities for Professional Design Workshop?
We pay attention to user experience and product quality, and provide the best product quality and lowest production cost for cooperative customers. Yes, there are several limitations on the design possibilities for steel structure buildings. These include the availability of steel, the cost of steel, the weight of the steel, the strength of the steel, the size of the steel, the shape of the steel, the welding techniques used, and the fire resistance of the steel. Additionally, local building codes and regulations may also limit the design possibilities for steel structure buildings.

5.Do you offer service for installation?
We will furnish you the detailed construction drawing and the construction manual which could help you to erect and install the building step by step. We also could send the engineer to your local to help you if neede.
6.What are the advantages of prefabricated Professional Design Workshop?
We continue to invest in research and development and continue to launch innovative products. 1. Cost-Effective: Prefabricated steel structures are cost-effective and can be built quickly, saving time and money. 2. Durability: Steel is a strong and durable material that can withstand harsh weather conditions and is resistant to fire, termites, and other pests. 3. Flexibility: Prefabricated steel structures can be easily modified and adapted to fit any design or purpose. 4. Eco-Friendly: Steel is a recyclable material, making it an environmentally friendly choice for construction. 5. Low Maintenance: Steel structures require minimal maintenance and are easy to clean and repair. 6. Versatility: Prefabricated steel structures can be used for a variety of applications, from residential to commercial and industrial.
7.What kind of company you are?
ZYM Team Group focus on creating and protecting value. We offer the full range of steel structure products, from steel material to highly engineered building systems, as well as accessories. Our full production line offers high-quality products at competitive prices. We pay attention to every little detail to ensure our steel structure more perfect. ZYM has three modern base centers, one center is responsible for design and R&D, one center handles production ,one center is for the sales and service.The group maintains production facilities for high-quality prefabricated steel,steel structure with an annual output of 50,000-60,000 tons of steel structure.
8.What is the seismic resilience of Professional Design Workshop?
We maintain a stable growth through reasonable capital operations, focus on industry development trends and cutting -edge technologies, and focus on product quality and safety performance. Steel structure buildings are highly resilient to seismic activity due to their ability to absorb and dissipate energy. Steel structures are able to flex and bend during an earthquake, allowing them to absorb the energy of the seismic waves and reduce the amount of damage that occurs. Steel structures also have a high strength-to-weight ratio, meaning they can withstand large amounts of force without becoming too heavy or bulky. Additionally, steel structures are often designed with seismic bracing and other features to further increase their seismic resilience.

9.What safety precautions should be taken when working on a steel structure building?
We have established a good reputation and reliable partnerships within the Professional Design Workshop industry. 1. Wear appropriate safety gear, such as hard hats, safety glasses, and steel-toed boots. 2. Use appropriate fall protection equipment, such as safety harnesses and lanyards. 3. Use appropriate tools for the job, such as wrenches, hammers, and saws. 4. Secure all tools and materials to prevent them from falling. 5. Follow all safety protocols and procedures. 6. Inspect the structure for any signs of damage or wear before beginning work. 7. Be aware of your surroundings and watch out for any potential hazards. 8. Use appropriate lifting techniques to prevent injury. 9. Use appropriate scaffolding and ladders to reach higher areas. 10. Disconnect all power sources before beginning work.
10.How do the construction time and labor costs for Professional Design Workshop compare to traditional building methods?
Our Professional Design Workshop products undergo strict quality control to ensure customer satisfaction. Steel structure buildings typically require less time and labor costs than traditional building methods. Steel structures are typically pre-engineered and pre-fabricated, meaning that much of the work is done off-site in a factory setting. This reduces the amount of time and labor needed on-site, as well as the amount of waste generated. Additionally, steel structures are often easier to assemble than traditional building methods, which can further reduce labor costs.




