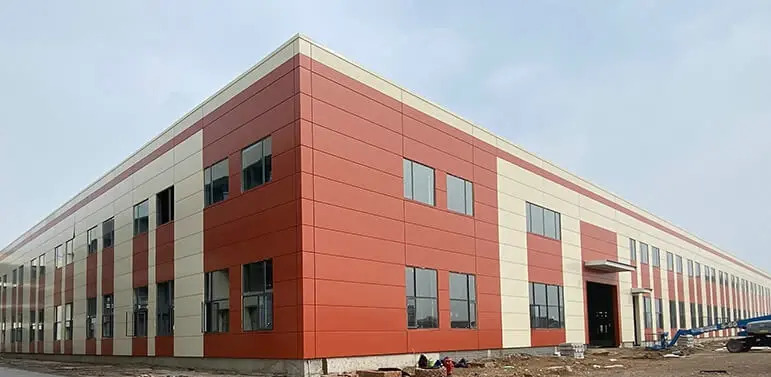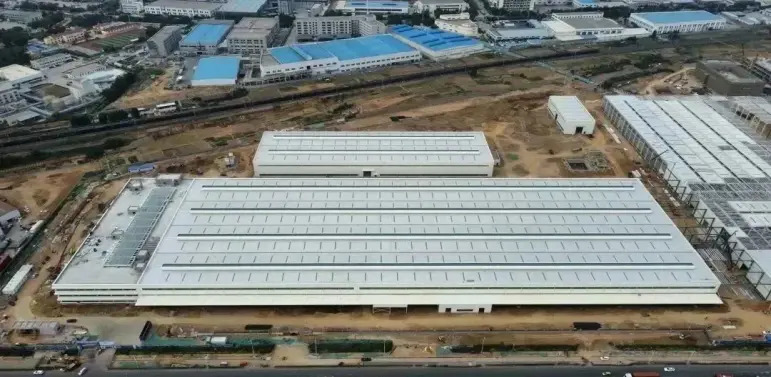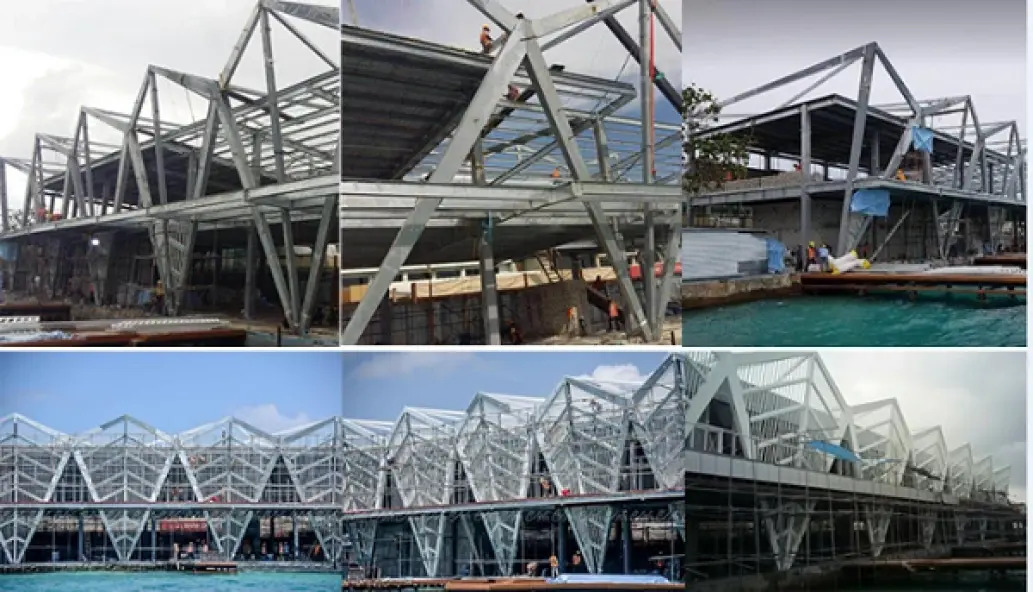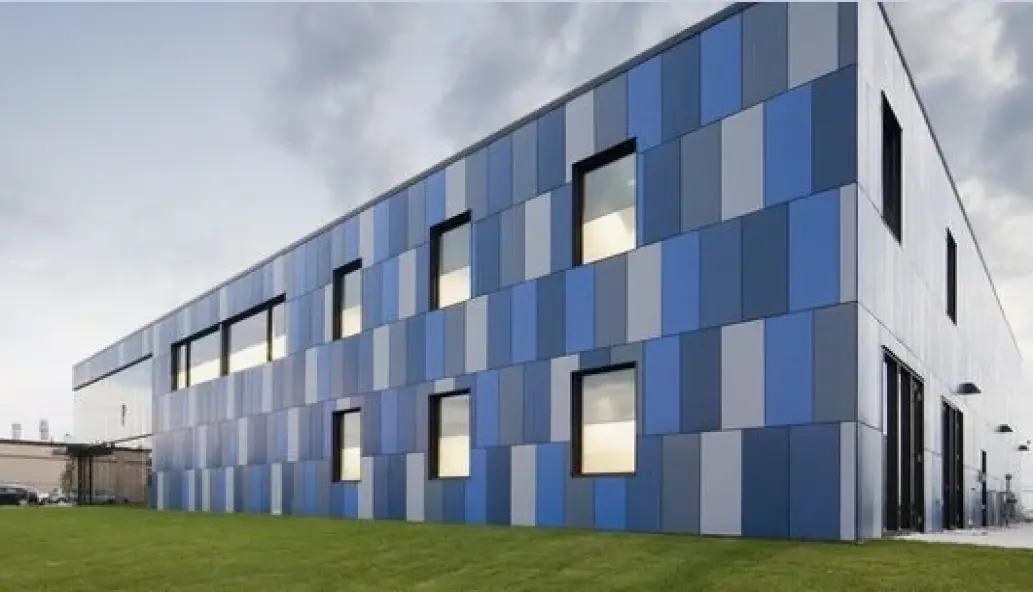steel structural prefabricated workshop
- Model
- ZYM1
Item specifics
- Name
- Indonesia steel structure warehouse workshop
- Key word
- Indonesia steel structure workshop with office
- Design
- 3D max,CAD for steel structure frame
- Material
- Q235,Q345B,SS400 steel structure
- Foof
- Galvanized color sheet or sandwich panel
- Wall
- Galvanized sheet for steel structure workshop
- Place of project
- Indonesia steel structure workshop and warehouse
- Delivery time
- 30 days after steel structure drawing confirmation
- Package
- Steel structure frame pallet for 40HQ container
- Application
- workshop,warehouse,office,commercial bulding,shop
Review
Description
ZhengYuanming Construction Engineering Co., Ltd.. is a manufacturer of steel structure building, steel structure materials, we had built many large commercial buildings,steel building beam structure,steel frame agricultural building,Industrial Shed Design Steel Structure Warehouses,Single layer steel structure warehouse and many other steel structures.We have worldwide clients such as Paraguay, Chile, Colombia, Mexico, Australia, New Zealand, Wallis and Futuna, etc.ZYM Team Group has a strong focus on manufacturing all major components of steel structure building ,we have 5 steel structure production lines. ZYM covers an area of more than 50,000 square meters, with excellent equipment, numerical control technology and high degree of automation. Our products are approved by PHI,TUV,BV,CE etc.
| Product name |
steel structural prefabricated workshop |
|---|---|
| Brand Name |
ZYM |
| Model Number |
STEEL - 01 |
| Material |
and stainless steel,steel beam,studs etc |
| Brand |
ZYM steel structural prefabricated workshop Manufacturer |
| Tolerance |
±1% |
| Keyword |
steel structure and construction,Prefab Light Mini Steel Structure Warehouses,steel structure building construction,warehouse prices,structural steel buildings becker mn |
| Material |
Q235,Q345B,SS400 steel structure |
| Delivery time |
30 days after steel structure drawing confirmation |
| Certificate |
PHI,TUV,BV,CE etc. |
| Package |
Steel structure frame pallet for 40HQ container |
| Application |
steel building beam structure,steel frame agricultural building,Industrial Shed Design Steel Structure Warehouses,Single layer steel structure warehouse |
| Processing Service |
Bending, Welding, Decoiling, Cutting, Punching |
| FOB port |
Qingdao Guangdong Shanghai |
| Terms of Payment |
L/C, D/A, Western Union, T/T |
| FOB port |
Qingdao Guangdong Shanghai |
| Processing Service |
Bending, Welding, Cutting, Punching, Pre-assembling, Painting |
| Project Solution Capability |
graphic design, 3D model design, total solution for projects |
| Main Materials |
light steel construction |
| Color |
Request, colorful |
| Design Style |
Modern |
| Characteristics |
Safe foundation, anti-seismic and windproof |
| Sales country |
Netherlands Antilles,Swaziland,Tromelin Island,Bolivia,Qatar |
ZYM After-Sale Service , we will still provide the service after the steel structural prefabricated workshop installation.

Dead load is 0.3 kN Live load is 0.5 kN Wind load is 0.4 kN

ZYM provide the integrated solutions for our clients . After the steel structure design , we arrange the steel stainless steel workshop tool storag,1000m2 steel structure warehouse,prefab steel structure warehouse,tow storey steel structure workshop,Frame Steel Structure Workshop,factory steel structure warehouse,steel structure prefabricated workshops,warehouse prefabricated,steel structur warehouse workshop,Low Cost Steel Workshop . In the process , we provide the best quality steel structure and the quality is approved steel structural prefabricated workshop services FAQs GuideAre you looking for a quick review guide about steel structural prefabricated workshopservices?An ultimate FAQ buying guide is available to help you.This guide contains all the information about all the important facts, figures, and various processes regarding steel structural prefabricated workshop services.Let’s continue!
2.steel structural prefabricated workshop What is the average lifespan of a steel structure building?
3.What is the process for constructing a steel structure building?
4.What type of maintenance is required for steel structural prefabricated workshop?
5.What type of foundation is required for a steel structure building?
6.What type of steel is used in the construction of steel structural prefabricated workshop?
7.What design options are available for the exterior aesthetics of a steel structural prefabricated workshop?
8.Are there different types of steel used in the construction of steel structural prefabricated workshop?
9.What are the design considerations for a steel structural prefabricated workshop?
10.What are the most common applications for steel structural prefabricated workshop?
11.What is Steel Structure and How Does it Differ from Traditional Construction?
12.steel structural prefabricated workshop What are the benefits of using steel as a construction material for buildings?
13.Can steel structural prefabricated workshop be customized to fit specific design requirements?
14.How do the construction time and labor costs for steel structural prefabricated workshop compare to traditional building methods?
1.Whats the quality assurance you provided and how do you control quality ?
Established a procedure to check products at all stages of the manufacturing process - raw materials, in process materials,validated or tested materials, finished goods, etc.
2.steel structural prefabricated workshop What is the average lifespan of a steel structure building?
We have established long-term and stable partnerships with our suppliers, so we have great advantages in price and cost and quality assurance. The average lifespan of a steel structure building is between 50 and 100 years, depending on the quality of the materials used and the maintenance of the building.
3.What is the process for constructing a steel structure building?
We focus on innovation and continuous improvement to maintain a competitive advantage. 1. Design: The first step in constructing a steel structure building is to design the building. This includes determining the size, shape, and layout of the building, as well as the type of steel to be used. 2. Fabrication: Once the design is complete, the steel components must be fabricated. This includes cutting, bending, and welding the steel into the desired shapes and sizes. 3. Erection: Once the steel components are fabricated, they must be erected on the building site. This includes assembling the steel components and connecting them to the foundation. 4. Finishing: The final step in constructing a steel structure building is to finish the building. This includes adding insulation, drywall, and other finishing touches.
4.What type of maintenance is required for steel structural prefabricated workshop?
We enjoy high authority and influence in the industry and continue to innovate products and service models. Steel structure buildings require regular maintenance to ensure they remain structurally sound and safe. This includes inspecting the building for signs of corrosion, checking for loose or damaged fasteners, inspecting the roof and walls for signs of wear, and inspecting the foundation for signs of settlement or cracking. Additionally, it is important to regularly inspect the building for signs of pests or other infestations, and to check for any signs of water damage.
5.What type of foundation is required for a steel structure building?
We are a professional steel structural prefabricated workshop company dedicated to providing high quality products and services. The foundation type required for a steel structure building will depend on the size and type of building, as well as the soil conditions of the site. Generally, steel structure buildings require a concrete slab-on-grade foundation, a shallow foundation, or a deep foundation.

6.What type of steel is used in the construction of steel structural prefabricated workshop?
We adhere to the principle of integrity and transparency, and establish long -term relationships with partners, and we attach great importance to this detail. The most common type of steel used in the construction of steel structure buildings is mild steel, also known as low carbon steel. Other types of steel that may be used include high-strength steel, stainless steel, and weathering steel.
7.What design options are available for the exterior aesthetics of a steel structural prefabricated workshop?
We should have a stable supply chain and logistics capabilities, and provide customers with high -quality, low -priced steel structural prefabricated workshop products. 1. Paint: Steel structures can be painted in a variety of colors to match the surrounding environment. 2. Siding: Steel structures can be clad in a variety of siding materials such as brick, stone, stucco, wood, or metal. 3. Windows and Doors: Steel structures can be fitted with a variety of windows and doors to match the desired aesthetic. 4. Roofing: Steel structures can be fitted with a variety of roofing materials such as metal, shingles, or tiles. 5. Lighting: Steel structures can be fitted with a variety of lighting fixtures to enhance the exterior aesthetic. 6. Awnings: Steel structures can be fitted with awnings to provide shade and protection from the elements.
8.Are there different types of steel used in the construction of steel structural prefabricated workshop?
We focus on our customers' needs and strive to meet their expectations, so we take this very seriously. Yes, there are different types of steel used in the construction of steel structure buildings. Common types of steel used include mild steel, high-strength steel, stainless steel, and galvanized steel. Each type of steel has its own unique properties and benefits, so it is important to choose the right type of steel for the specific application.
9.What are the design considerations for a steel structural prefabricated workshop?
We have a wide range of steel structural prefabricated workshop customer groups and establishes long -term cooperative relationships with partners. The countries we provide services include Montserrat. 1. Structural Design: The structural design of a steel structure building should consider the building’s load-bearing capacity, the type of steel used, the size and shape of the steel members, and the connections between the members. 2. Architectural Design: The architectural design of a steel structure building should consider the building’s aesthetic appeal, the type of cladding used, the size and shape of the building, and the overall layout of the building. 3. Fire Protection: The fire protection of a steel structure building should consider the type of fire protection system used, the type of steel used, and the fire resistance rating of the steel. 4. Environmental Considerations: The environmental considerations of a steel structure building should consider the type of steel used, the type of insulation used, and the energy efficiency of the building. 5. Maintenance: The maintenance of a steel structure building should consider the type of steel used, the type of coating used, and the maintenance schedule for the building.
10.What are the most common applications for steel structural prefabricated workshop?
We have a good reputation and image in the industry. The quality and price advantage of steel structural prefabricated workshop products is an important factor in our hard overseas market. 1. Warehouses 2. Industrial Buildings 3. Agricultural Buildings 4. Retail Stores 5. Offices 6. Aircraft Hangars 7. Churches 8. Garages 9. Sports Facilities 10. Carports

11.What is Steel Structure and How Does it Differ from Traditional Construction?
We should perform well in market competition, and the prices of steel structural prefabricated workshop products have a great competitive advantage. Steel structure is a type of construction that uses steel as the primary structural element. It is typically used for large buildings and bridges, and is becoming increasingly popular for residential and commercial construction. Steel structure differs from traditional construction in that it uses steel components instead of wood, concrete, or other materials. Steel structure is lighter, stronger, and more durable than traditional construction, and is also more cost-effective. Steel structure also requires less maintenance and is more resistant to fire, wind, and other natural disasters.
12.steel structural prefabricated workshop What are the benefits of using steel as a construction material for buildings?
We pay attention to the introduction and training of talents, scientifically regulate the management system, and focus on cultural construction and team cohesion. 1. Durability: Steel is one of the most durable construction materials available, and it can withstand extreme weather conditions and heavy loads. 2. Strength: Steel is incredibly strong and can support large structures without the need for additional support. 3. Fire Resistance: Steel is non-combustible and can provide a high level of fire resistance. 4. Cost-Effective: Steel is a cost-effective construction material, as it is relatively inexpensive and can be used in a variety of applications. 5. Versatility: Steel can be used in a variety of applications, from residential homes to large commercial buildings. 6. Eco-Friendly: Steel is a recyclable material, making it an environmentally friendly choice for construction.
13.Can steel structural prefabricated workshop be customized to fit specific design requirements?
We have rich industry experience and professional knowledge, and have strong competitiveness in the market. Yes, steel structure buildings can be customized to fit specific design requirements. Steel structure buildings are highly customizable and can be designed to meet the exact needs of the customer. Steel structure buildings can be designed to fit any size, shape, or style, and can be customized with a variety of features such as windows, doors, insulation, and more.
14.How do the construction time and labor costs for steel structural prefabricated workshop compare to traditional building methods?
Our steel structural prefabricated workshop products undergo strict quality control to ensure customer satisfaction. Steel structure buildings typically require less time and labor costs than traditional building methods. Steel structures are typically pre-engineered and pre-fabricated, meaning that much of the work is done off-site in a factory setting. This reduces the amount of time and labor needed on-site, as well as the amount of waste generated. Additionally, steel structures are often easier to assemble than traditional building methods, which can further reduce labor costs.




